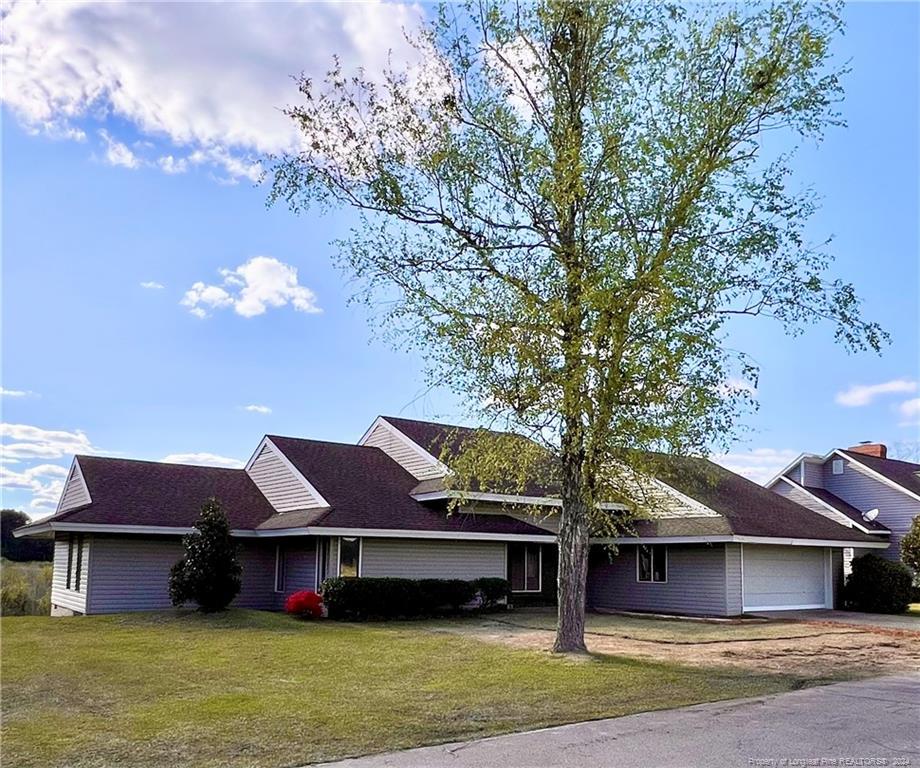815 Castleberry Court, Vass, NC 28394
Date Listed: 04/09/24
| CLASS: | None |
| NEIGHBORHOOD: | WOODLAKE |
| MLS# | 722464 |
| BEDROOMS: | 3 |
| FULL BATHS: | 2 |
| PROPERTY SIZE (SQ. FT.): | 1,901-2000 |
| COUNTY: | Moore |
Get answers from your Realtor®
Take this listing along with you
Choose a time to go see it
Description
$5,000 Seller concessions offered. Welcome to a masterpiece of architectural style after Frank Lloyd Wright, nestled on the shores of a picturesque lakescape in Woodlake Country Club. This meticulously updated home blends nature and modernity. Large windows frame stunning views creating a sense of connection with the surrounding landscape. Kitchen has been redesigned with new appliances, cabinetry, and countertops featuring a waterfall design, providing the ideal space for culinary enthusiasts and casual dining. Adjacent is the dining area, where you can savor meals while enjoying the sounds of the outdoors. Retreat to the master suite, a sanctuary of relaxation, expansive windows that frame the waterfront. Outside, the grounds invite you to unwind and connect. Experience lakeside living and golf at its finest. The lakebed is currrently dry while dam construction is underway and on schedule.
Details
Location- Sub Division Name: WOODLAKE
- City: Vass
- County Or Parish: Moore
- State Or Province: NC
- Postal Code: 28394
- lmlsid: 722464
- List Price: $500,000
- Property Type: Residential
- Property Sub Type: Single Family Residence
- New Construction YN: 0
- Year Built: 1986
- Association YNV: Yes
- Middle School: Crains Creek Middle School
- High School: Union Pines High
- Interior Features: Built-In(S), Cathedral Ceiling, Double Vanity, Dry Bar, Eat-in Kitchen, High Ceilings, Kitchen/Dining Room Combination, Open Floorplan, Attic Storage, Bath-Double Vanities, Sun Room, Walk In Shower, Walk-In Closet, Laundry
- Living Area Range: 1901-2000
- Dining Room Features: Eat In Kitchen, Kitchen/Combo
- Flooring: Luxury Vinyl Plank, Tile
- Appliances: Free-Standing Refrigerator, Range-Electric, Stainless Steel Appliance(s), Dishwasher
- Fireplace YN: 1
- Fireplace Features: Kitchen, Living Room
- Heating: Central A/C, Heat Pump
- Architectural Style: Contemporary
- Construction Materials: Concrete, Vinyl Siding
- Rooms Total: 6
- Bedrooms Total: 3
- Bathrooms Full: 2
- Bathrooms Half: 0
- Above Grade Finished Area Range: 1901-2000
- Below Grade Finished Area Range: 0
- Above Grade Unfinished Area Rang: 0
- Below Grade Unfinished Area Rang: 0
- Basement: Crawl Space
- Garages: 2.00
- Garage Spaces: 1
- Lot Size Acres Range: Less than .25 Acre
- Lot Size Area: 0.0000
- Electric Source: Duke Progress Energy
- Gas: None
- Sewer: Community
- Water Source: Aqua
- Buyer Financing: Cash, Conventional, F H A, V A
- Home Warranty YN: 0
- Transaction Type: Sale
- List Agent Full Name: EMMA KELLENBERGER
- List Office Name: ON POINT REALTY
Additional Information: Listing Details
- Basement: Crawl Space
- Garage: 2.00
- Heating: Central A/C, Heat Pump
- Flooring: Luxury Vinyl Plank, Tile
- Water: Aqua
- Appliances: Free-Standing Refrigerator, Range-Electric, Stainless Steel Appliance(s), Dishwasher
- Interior: Built-In(S), Cathedral Ceiling, Double Vanity, Dry Bar, Eat-in Kitchen, High Ceilings, Kitchen/Dining Room Combination, Open Floorplan, Attic Storage, Bath-Double Vanities, Sun Room, Walk In Shower, Walk-In Closet, Laundry
- Style: Contemporary
- Construction: Concrete, Vinyl Siding


















